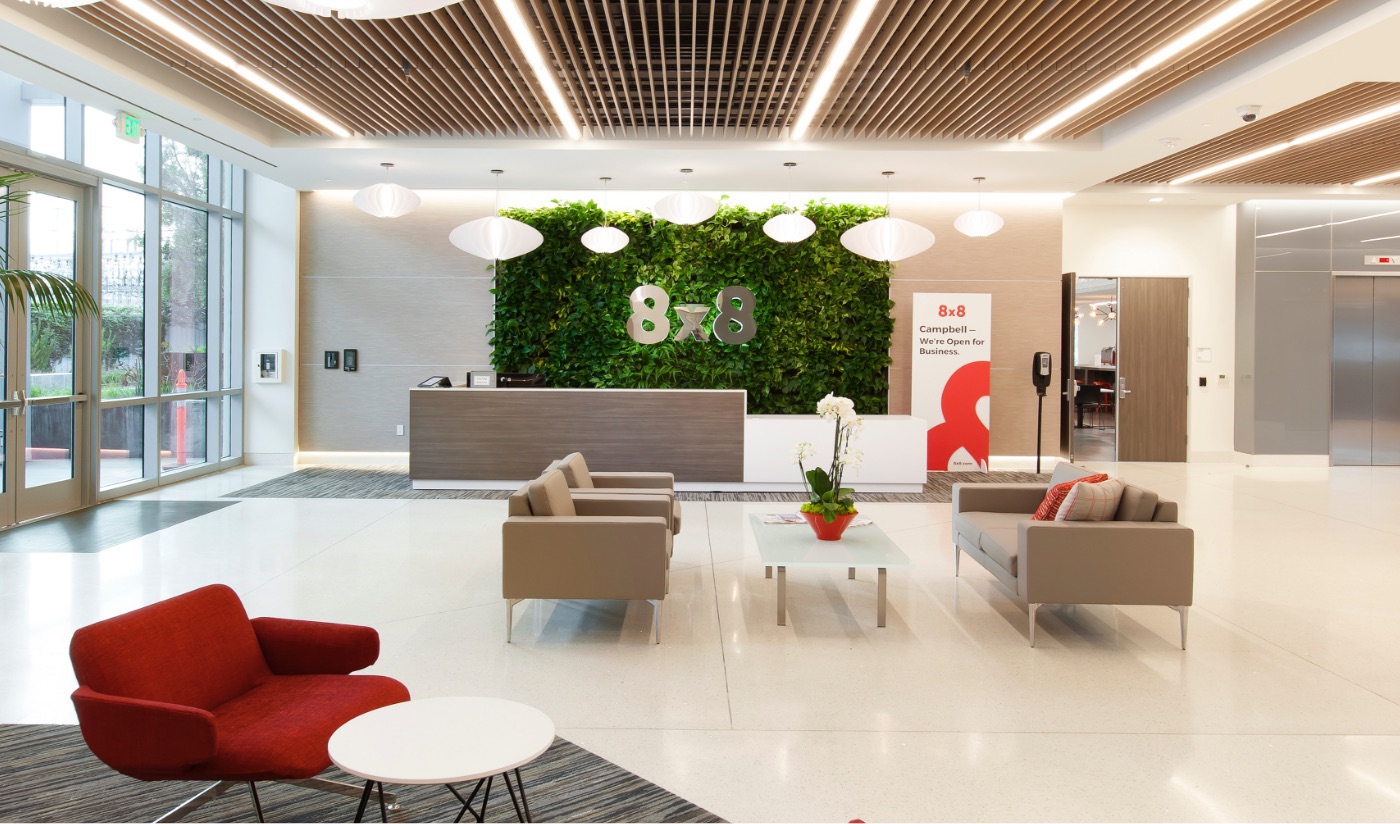8×8
A five-floor tenant improvement project with a tight construction schedule, this project required the implementation of an augmented workforce to meet the client’s ambitious timeline.
The building was recently completed and delivered to us as a warm shell, enabling more work from the beginning. This project mostly consisted of offices and conference rooms, with the fifth floor built out for executives.
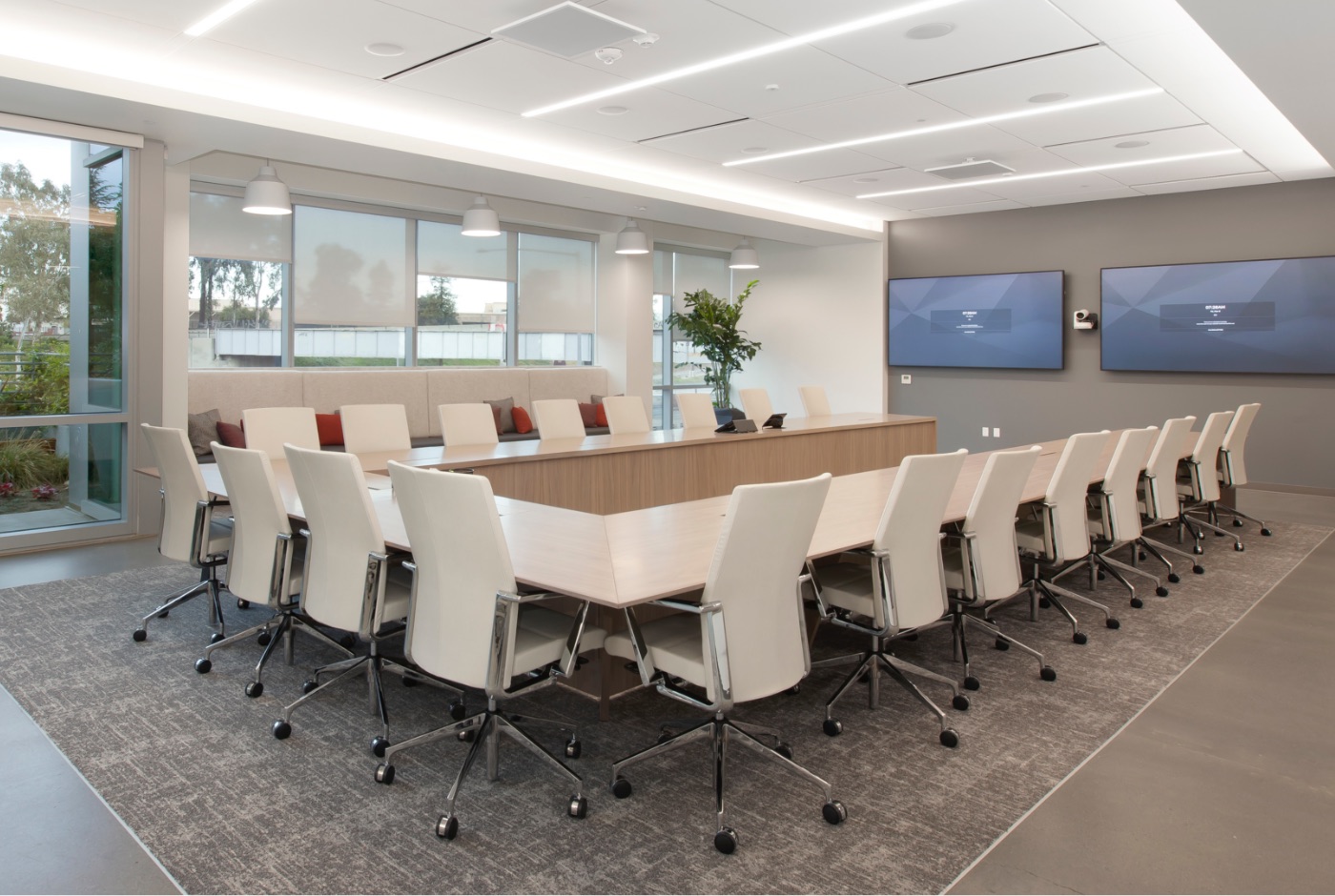
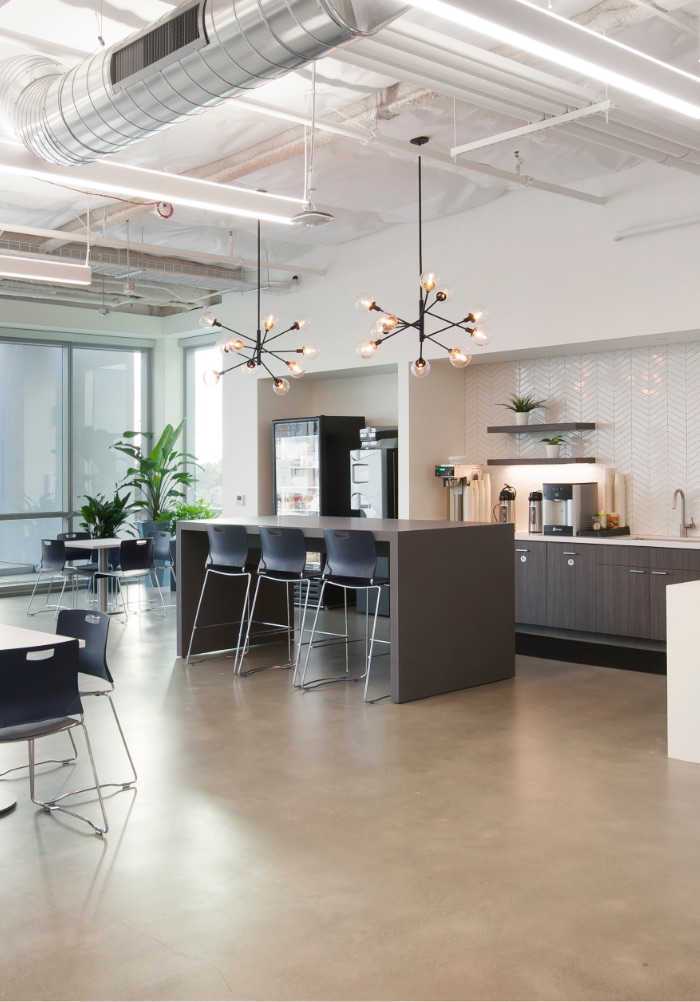
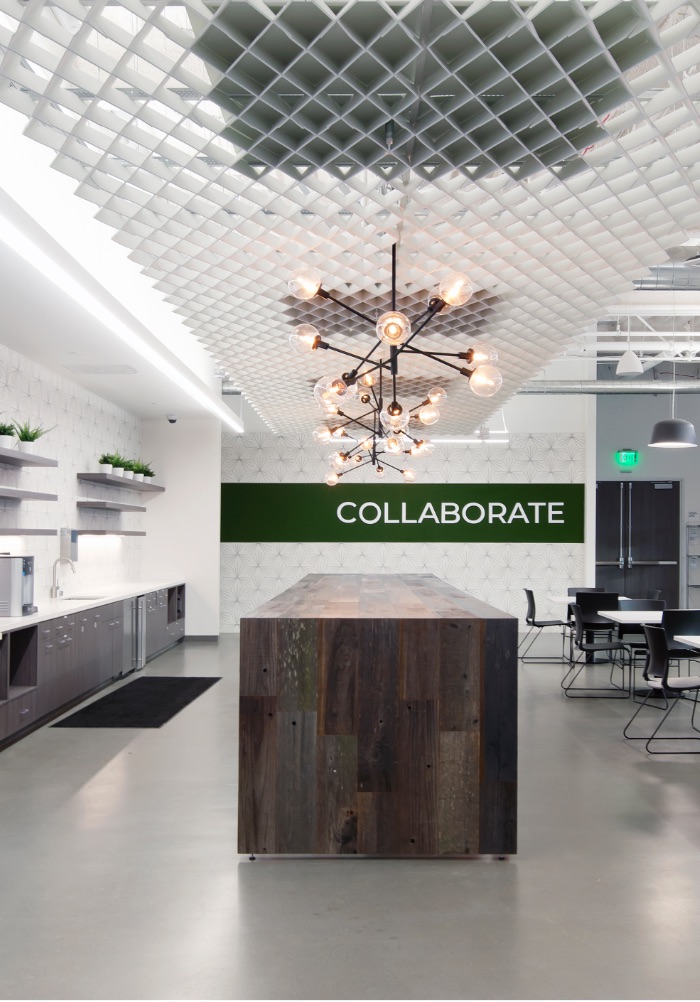
The project’s open concept design proved to be challenging, but we found solutions in devising a soffit at the perimeter of each floor to create a finished look and support window shades.
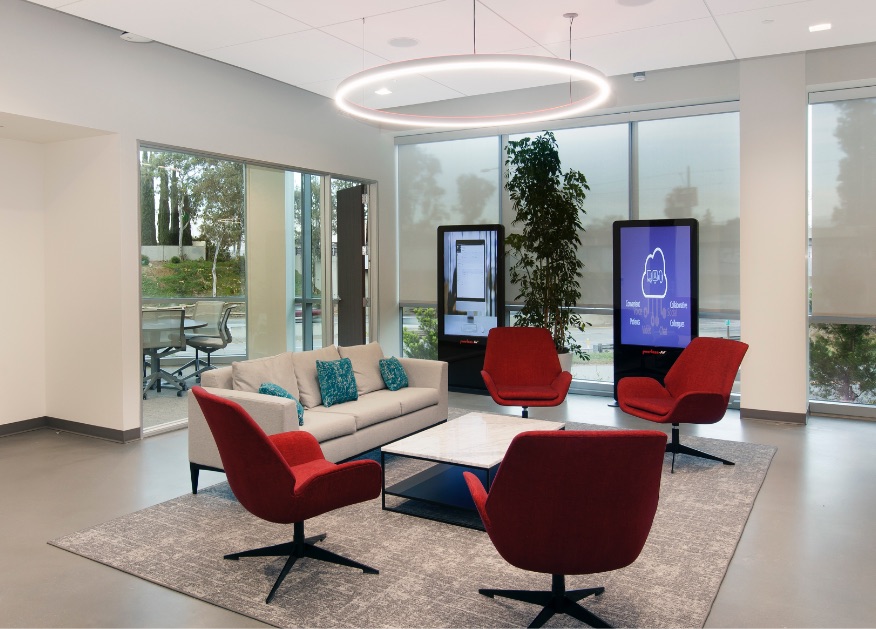
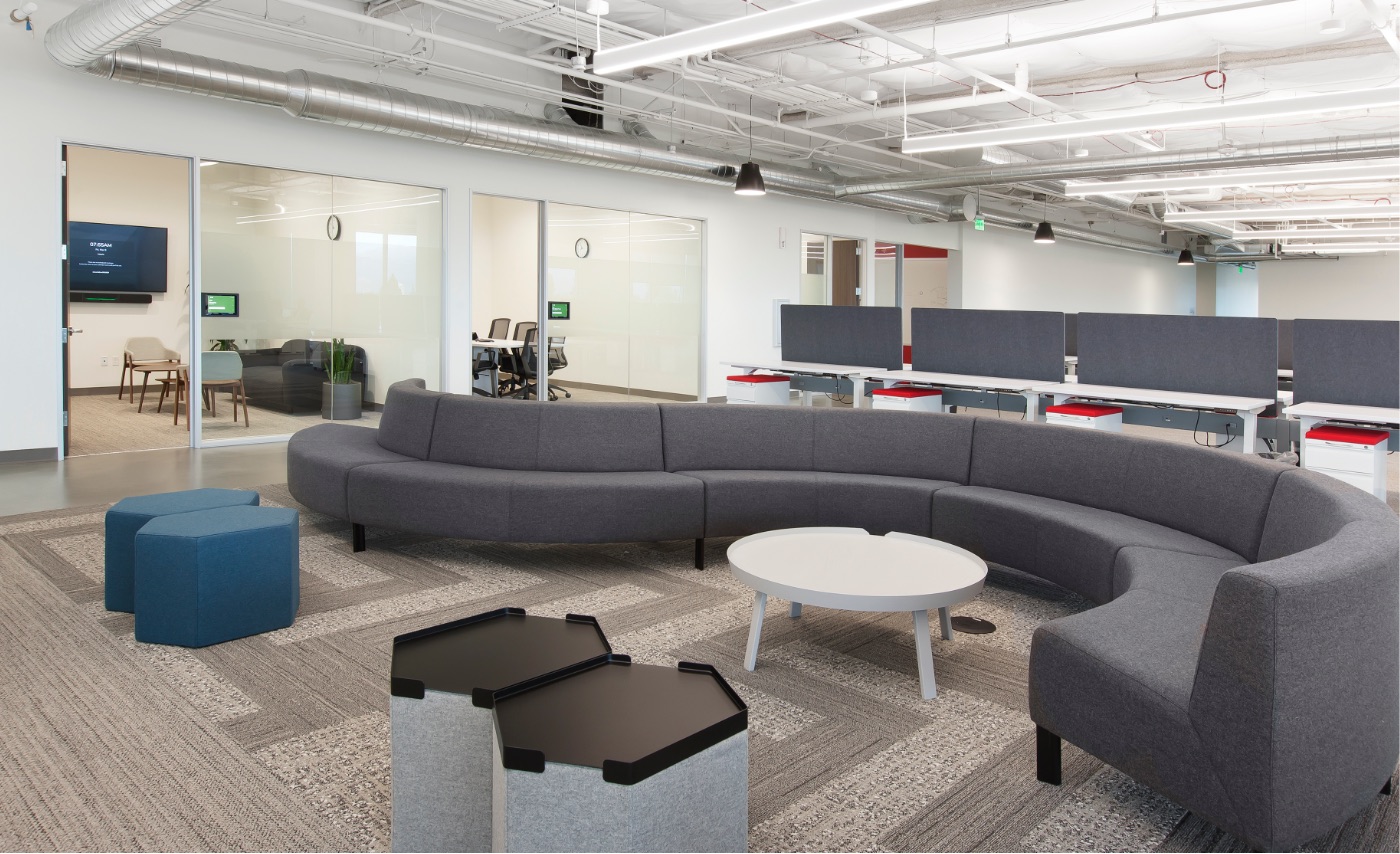
All photos for this project © Reflex Imaging


