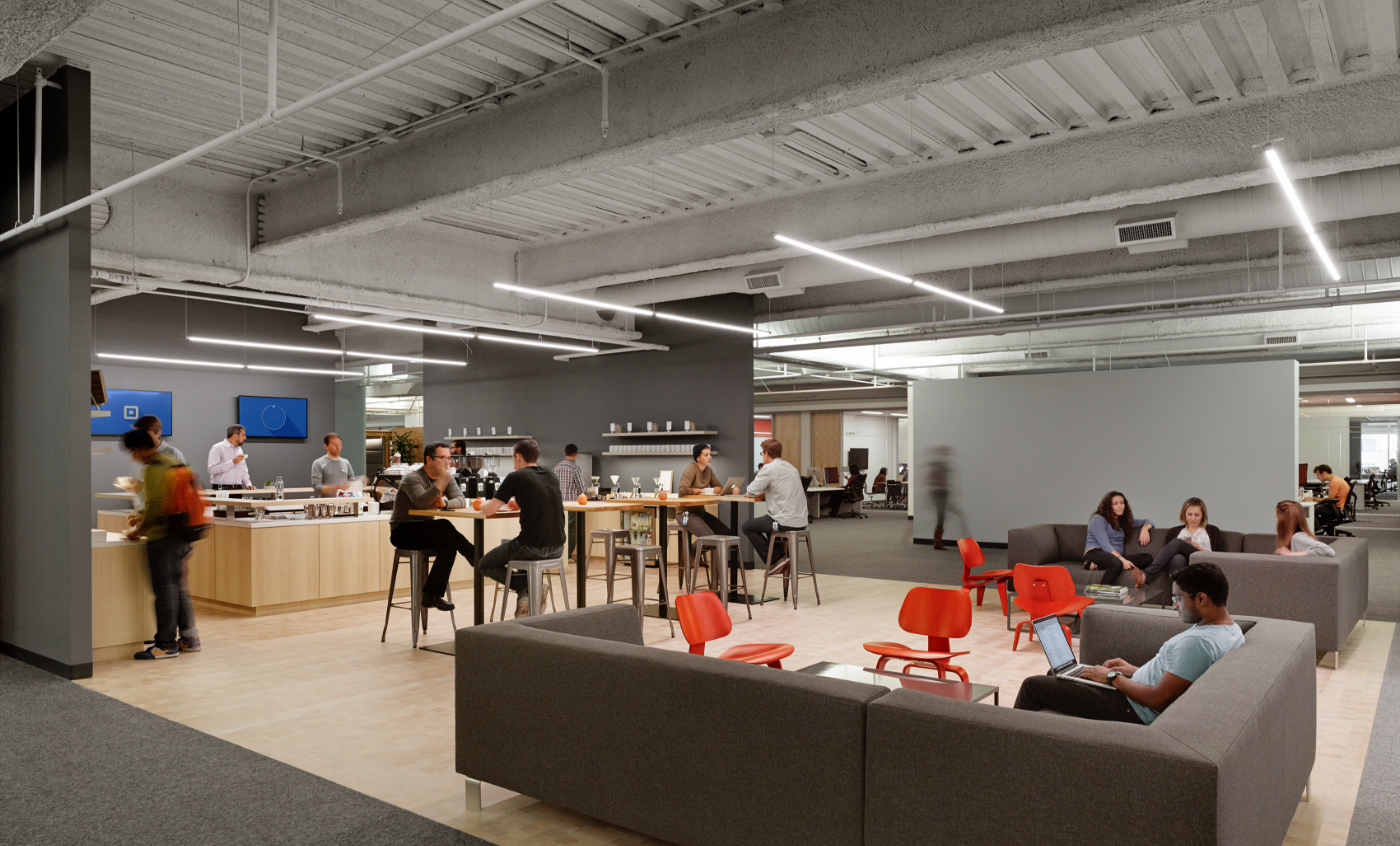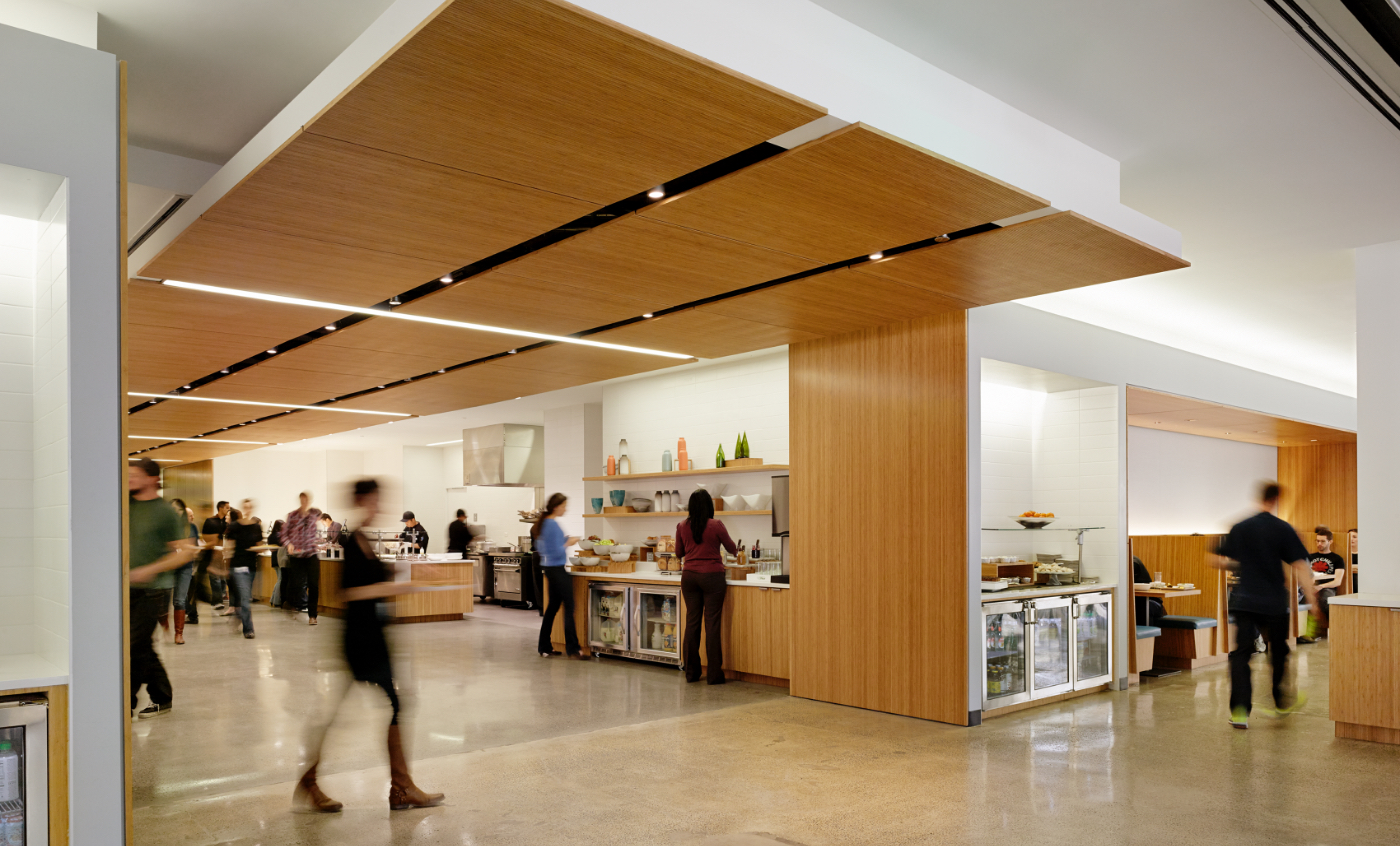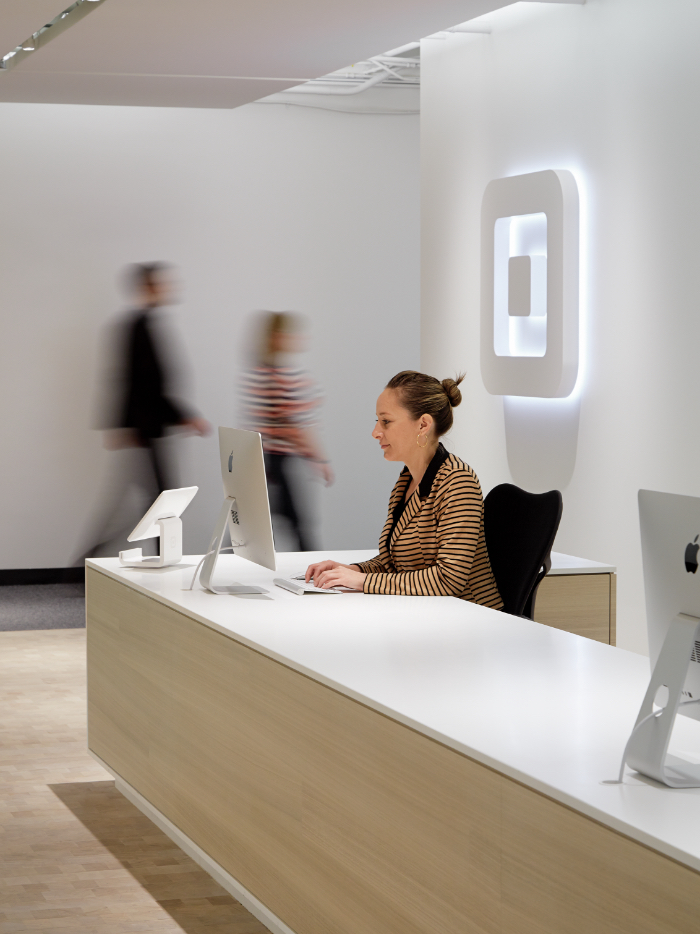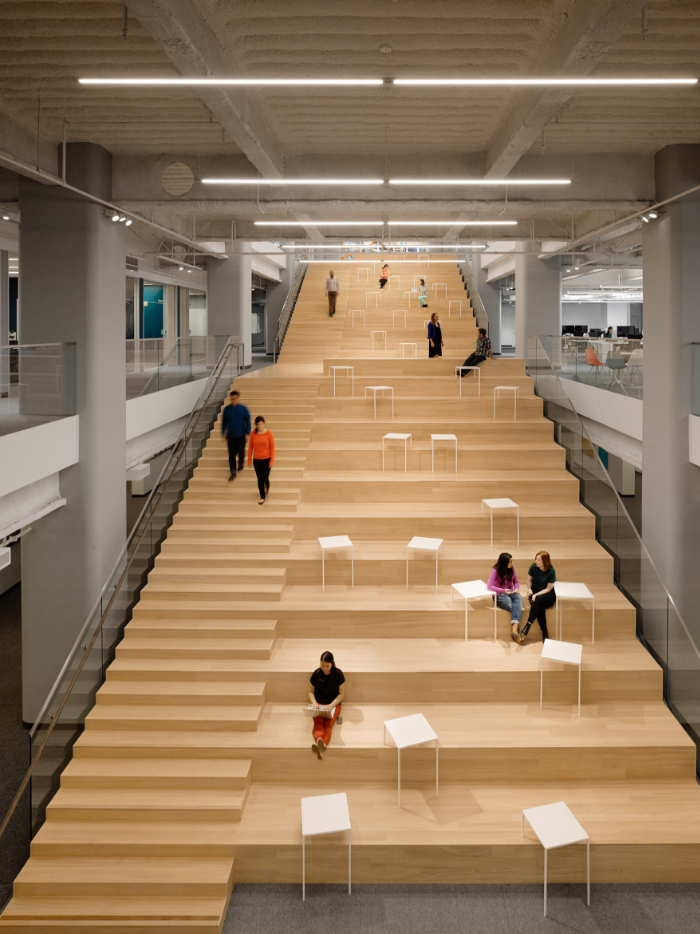Square HQ
Located in a historic building, the Square office building was entirely gutted and architecturally reimagined. This project spanned multiple-floor, and included the painting of open-ceilings and exposed mechanical elements. The open floor plan was combined with high density private offices, conference rooms and kitchen areas. Felt wallcoverings, wayfinding graphics, and industrial floor coatings were applied throughout the space. Steel rooftop structures also required industrial weatherproof coatings.



All photos for this project © Matthew Millman



