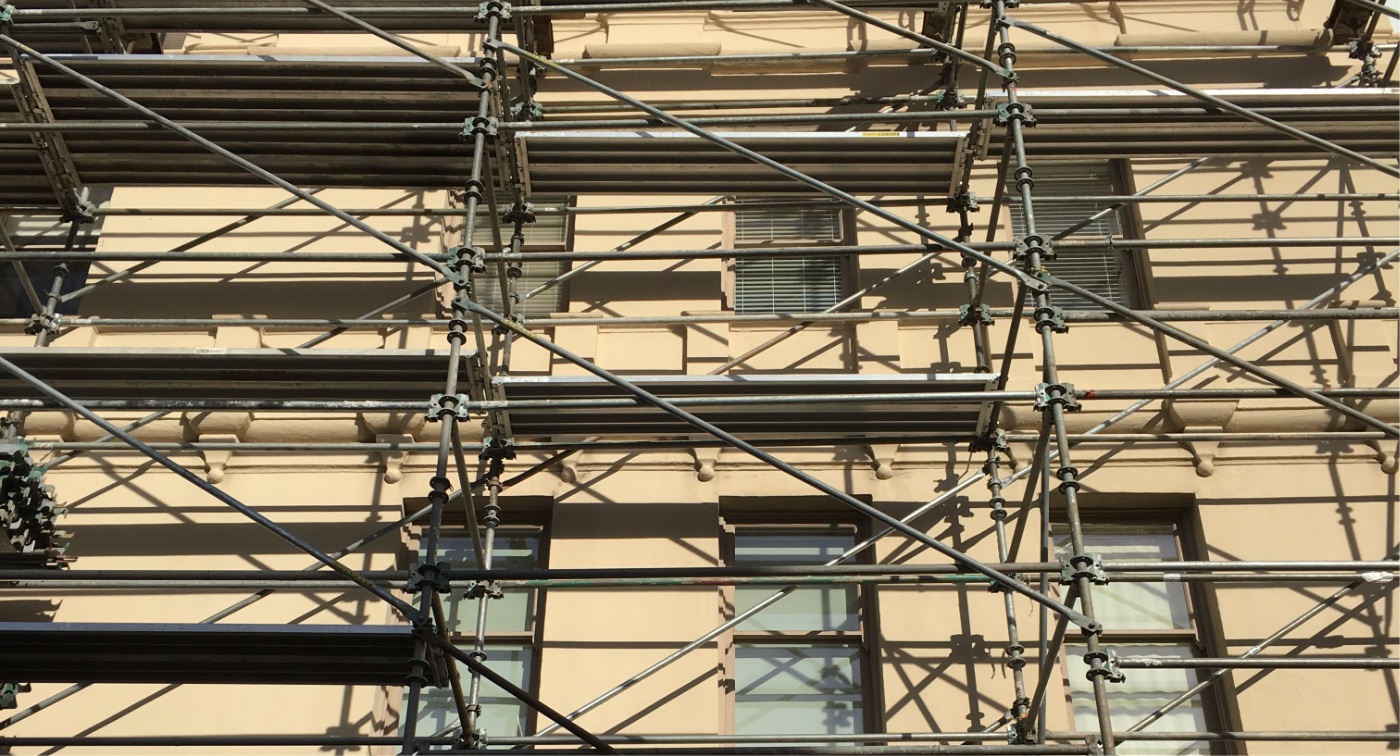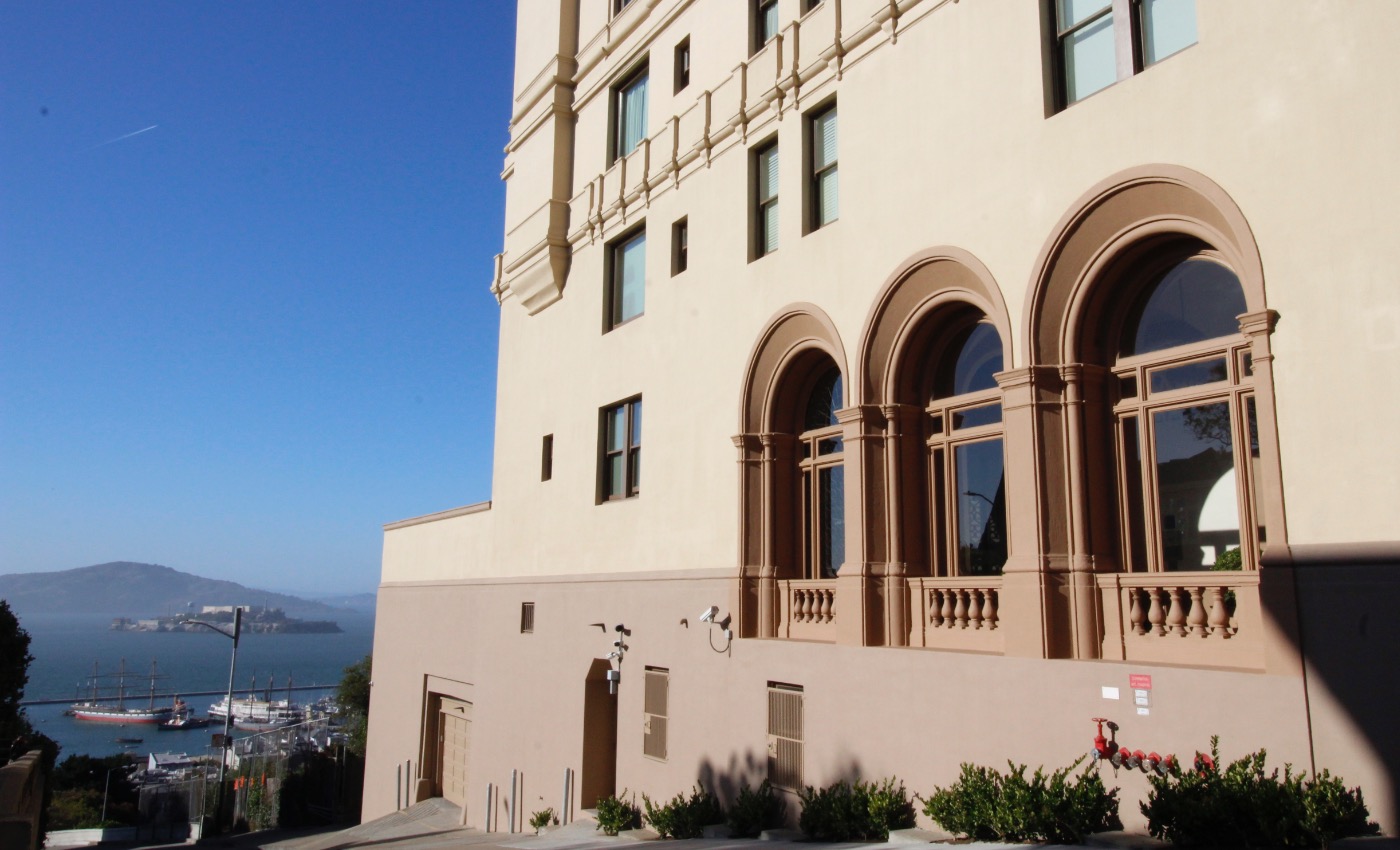1090 Chestnut
Designed and built in 1927 by renowned architect Willis Polk & Co., 1090 Chestnut Street is positioned on Russian Hill and alongside the Bay waterfront.
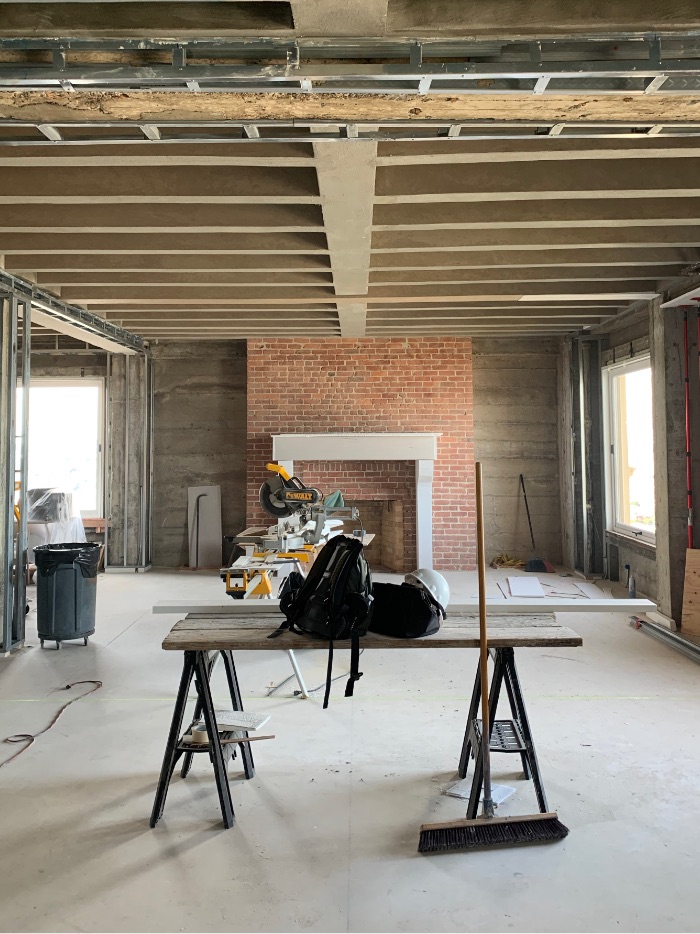
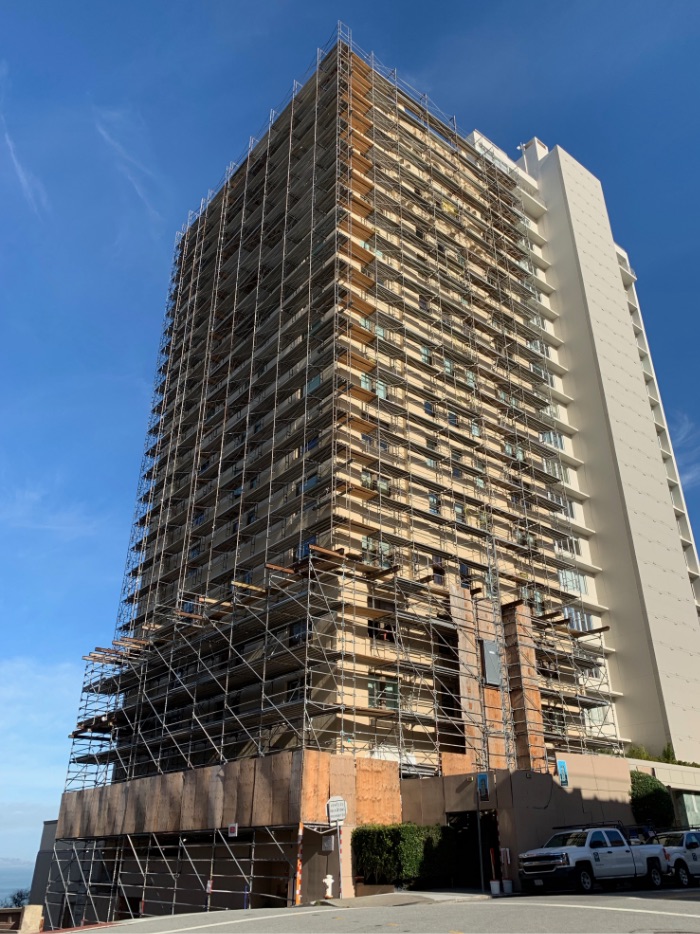
Thirteen stories tall, the building is constructed of cast-in-place concrete with applied crowning cast stone architectural elements. This luxury residential cooperative comprises eleven units, each occupying an entire floor.
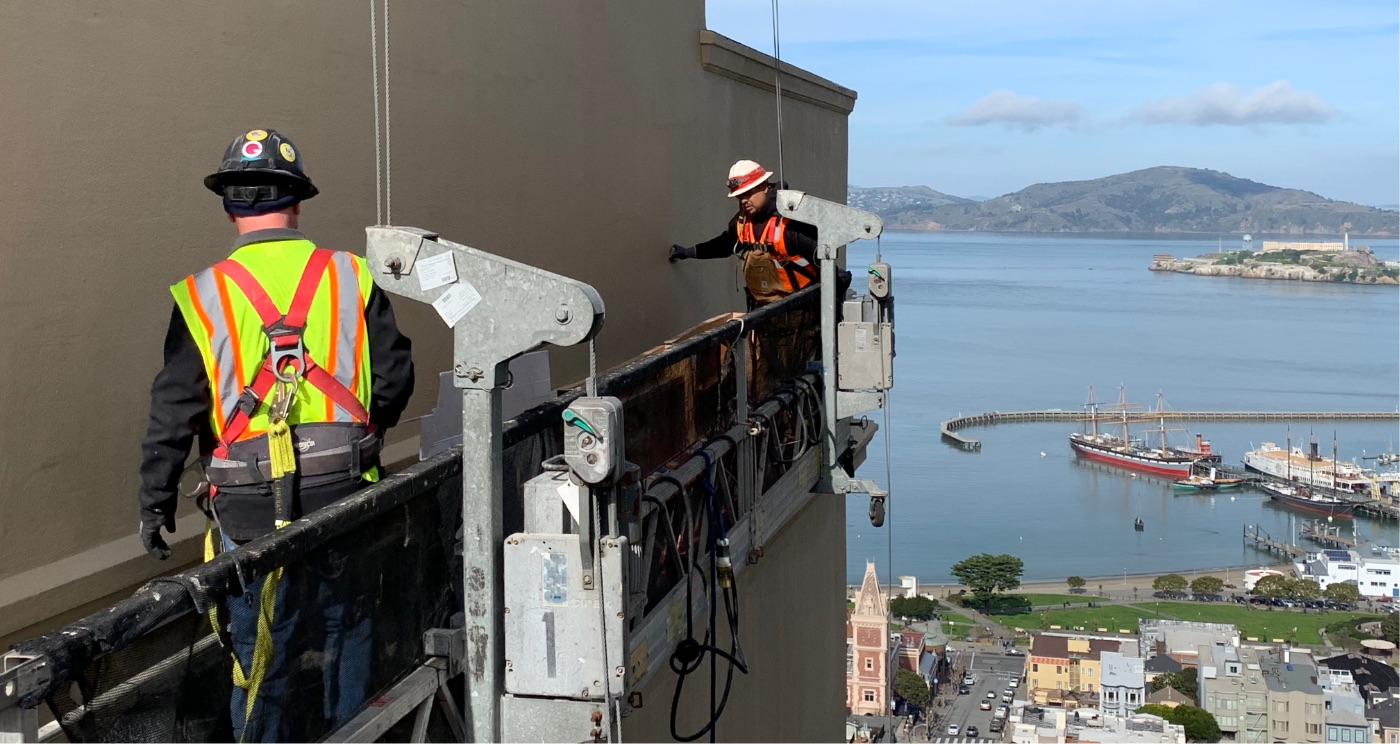
At the time of our project, the building was approaching a hundred years in age and the exterior ornamental concrete façade was deteriorating. Due to its exposed location—it is one of the first structures hit by weather crossing across the bay—deterioration was accelerating. Chronic leaking through windows and walls was professionally diagnosed to be caused by typical-for-age cracking and spalling of concrete, a result of moisture attacking the steel reinforcing within the concrete walls. Approximately half of the building’s 394 windows featured originally-installed wood frames and sashes, and were similarly weather-beaten and many did not properly work. Additionally, with select window replacements occurring over decades, many windows did not match when viewed from the exterior.

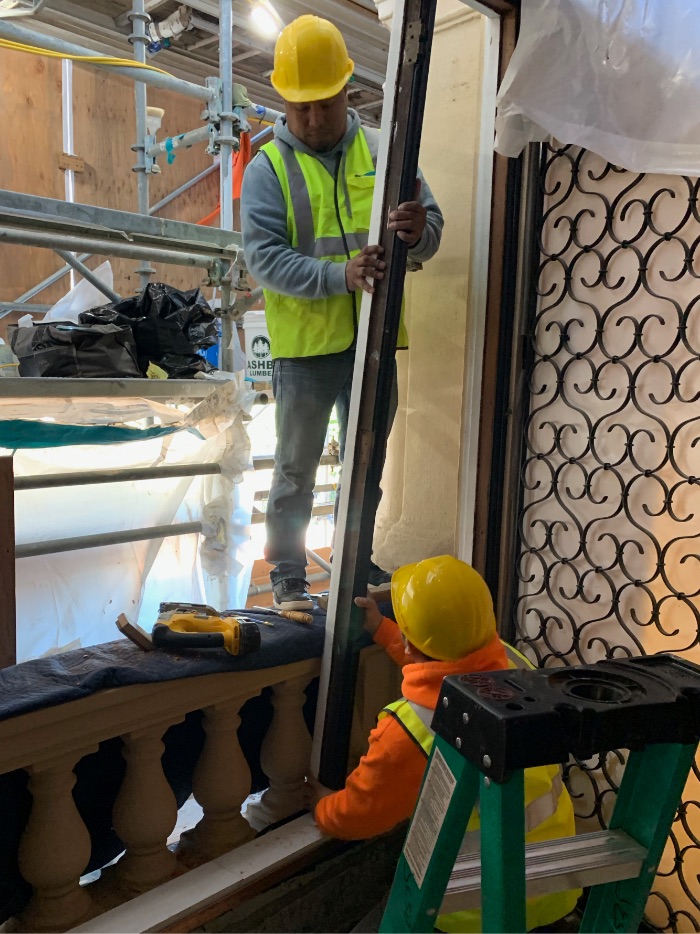
Giampolini Courtney was selected from a shortlist of qualified contractors to bid on the project. Our team was interviewed in person by every owner in a special Association meeting, as we would be performing work inside each unit for approximately three weeks at a time. We won the project based upon the best work plan and schedule, past client references, and trustworthiness deemed by owners.
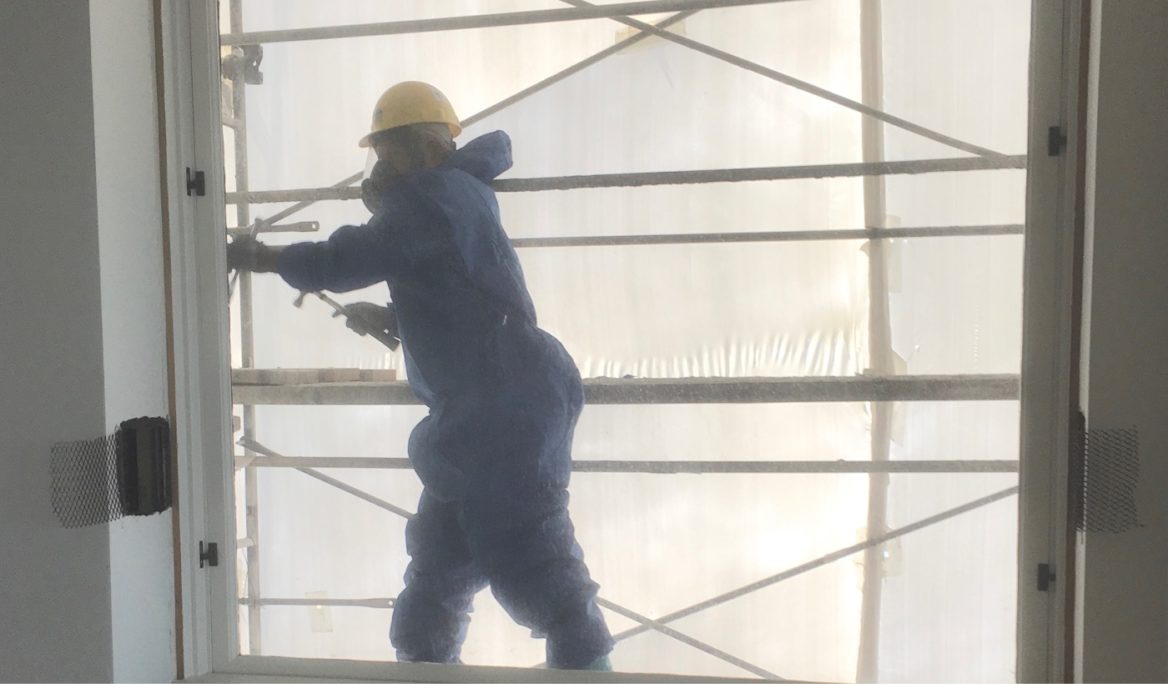
The site was an extreme challenge, but the outcome exceeded all expectations. Full-frame scaffold and shrink-wrap were required for weather protection, dust control, and allowed crews to work through winter. We took extra measures to reinforce the shrink-wrap, and constant maintenance was required due to challenging weather. Every sash in the building was replaced. Of the original wood frames that were salvaged, most were entirely stripped of paint and restored. For the three units who chose completely new frames and sashes, every part and piece was carefully matched for architectural appearance as to follow best preservation practices. The fabricator built the all-new sashes with upgraded insulated glass for sound and weather efficiency. After a year on the project, we finished on schedule and within budget.
