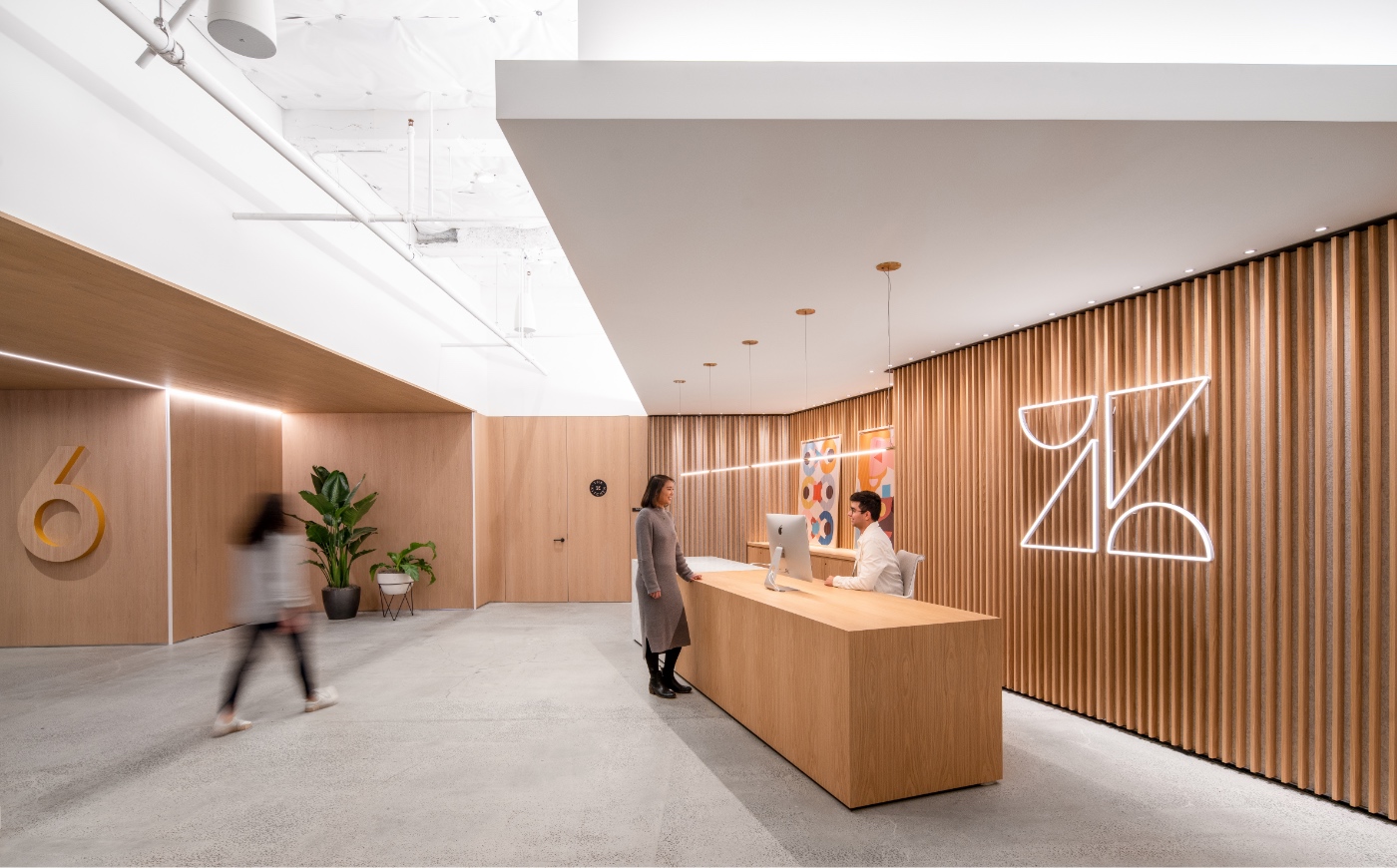Zendesk
The Zendesk project was a multi-floor tenant improvement project of an open-concept office design, with private offices, conference rooms, kitchens, collaboration areas and restrooms. The project was comprised of a complex combination of decorative coatings, wallcovering, fabric-wrapped panels, as well as wood veneer installation and wood finishes. The open-concept office design also required paint finishes at exposed ceilings and mechanical elements.
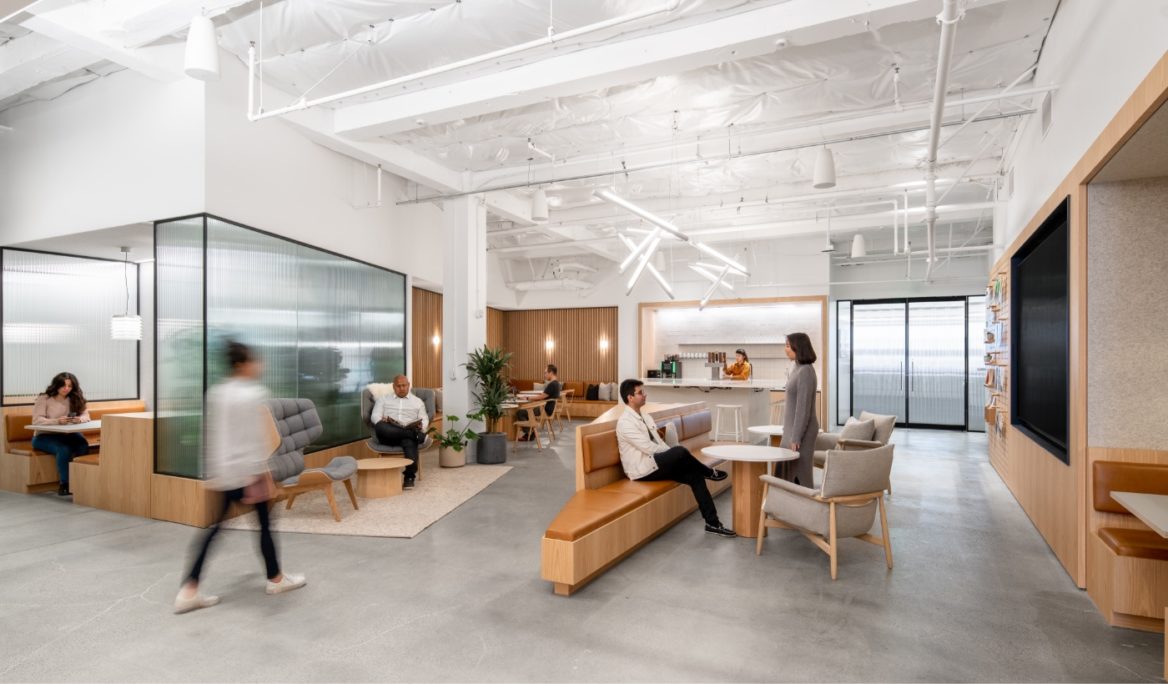
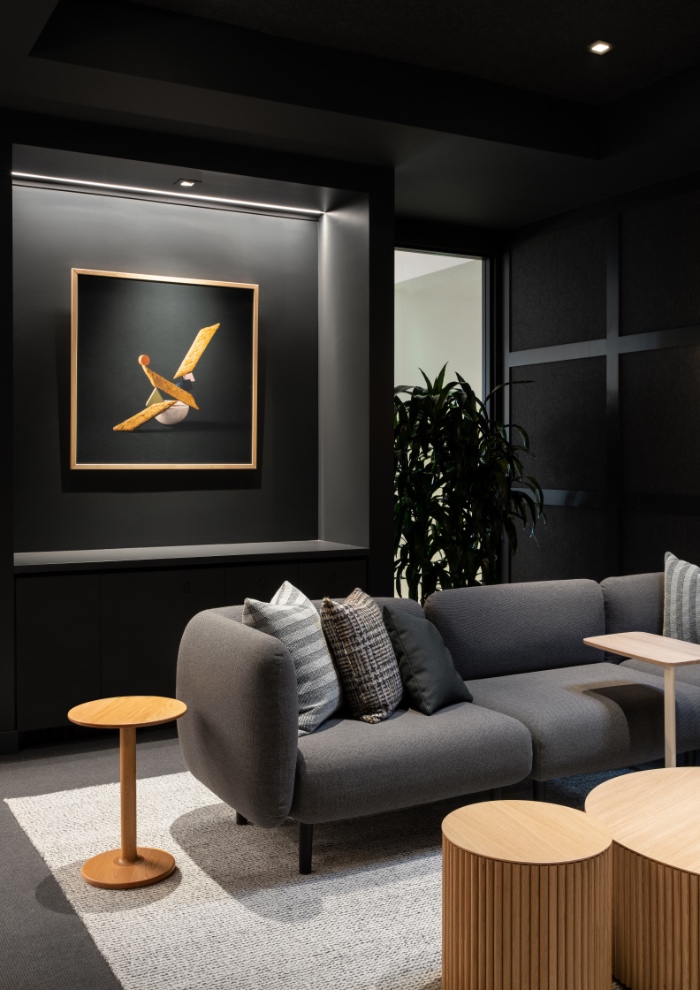 |
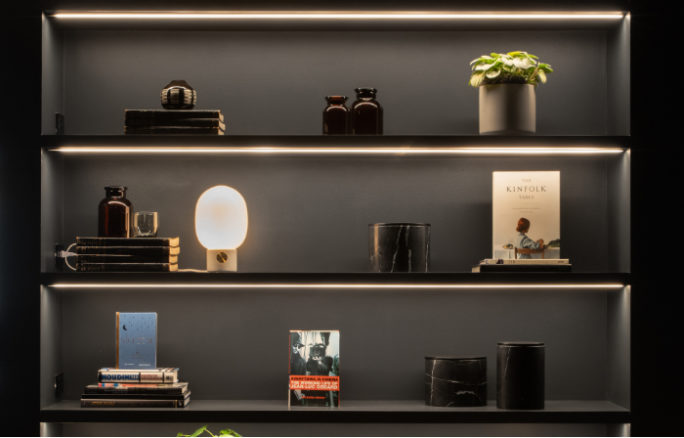 |
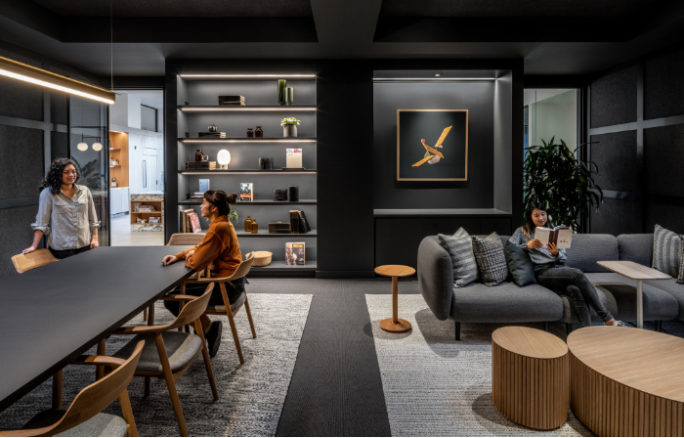 |
|
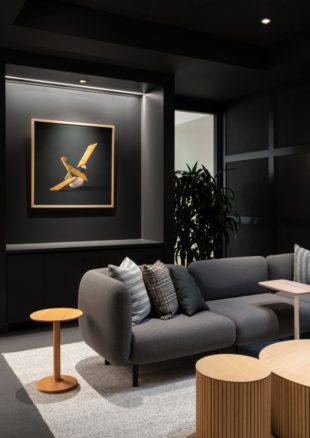

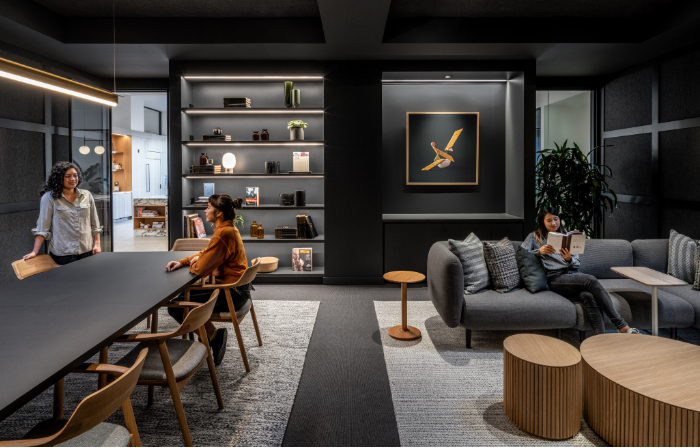
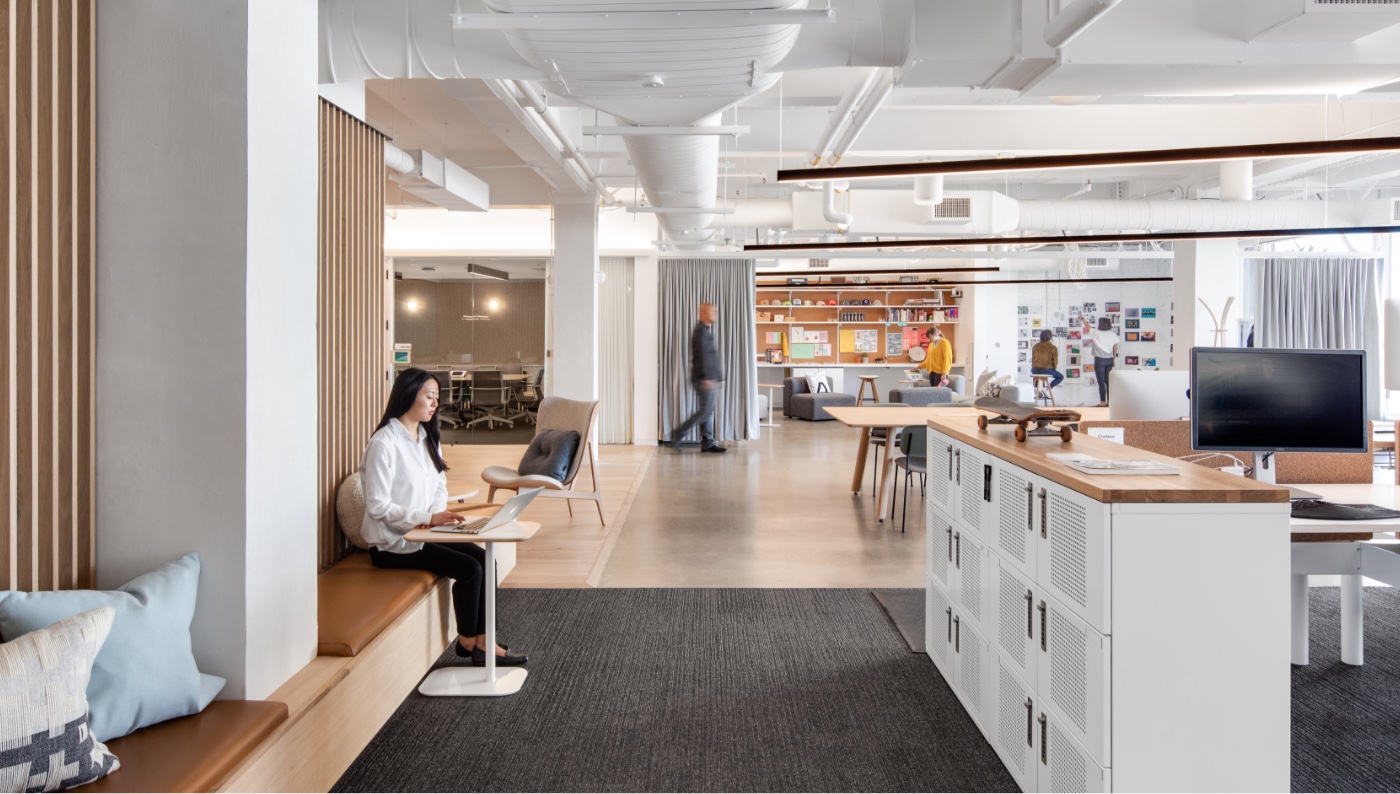
All photos for this project © Jason O’Rear


